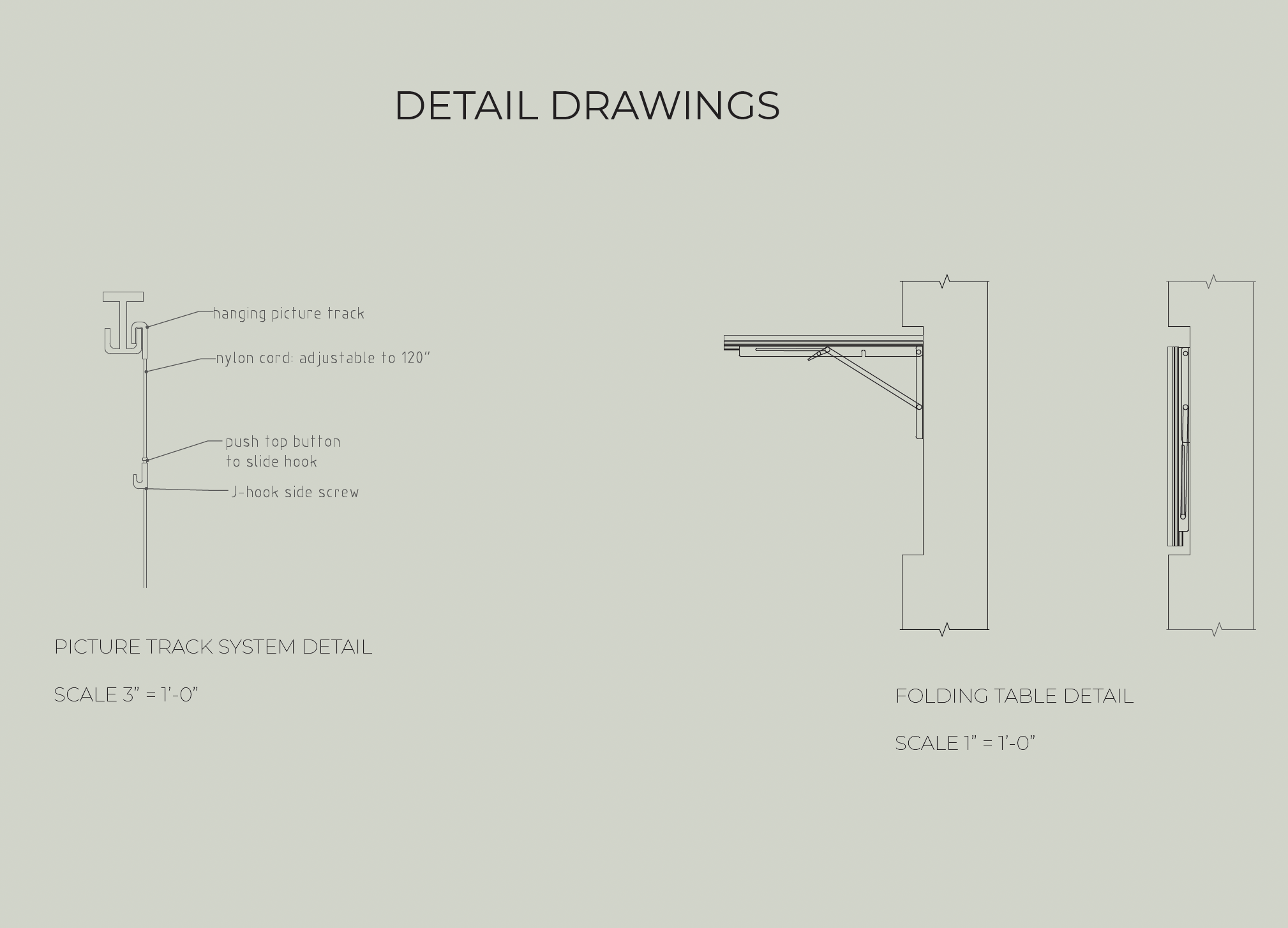Design Intervention: Adaptive Reuse of the Canal Street Loew’s Theater
This project explores the adaptive reuse of the Loew’s Theater at 31 Canal Street that has been out of use since the 1980s. The design proposes a multipurpose space that merges food, art, nature, and culture, appealing to the various ethnic and age demographics of the area.
Context: Chinatown
These detailed line drawings present in depth analysis of the various building facades of Chinatown and the types of commercial businesses that are found: restaurants, pharmacies, galleries, and stores. The main focus is on exploring how these storefronts blend aspects of the old and new within the neighborhood's urban fabric.
Individual storefront drawings are scattered around the map, capturing the architectural character, signage, and streetscape elements that contribute to the unique identity of these commercial spaces.
A key categorizes the diverse mix of storefront uses, ranging from general merchandise to food/beverage establishments and religious/cultural spaces. For this map, the boundaries of Chinatown are defined by the presence of Chinese businesses across different time periods, underscoring the neighborhood's evolving dynamics.
Through the site analysis of the neighborhood, the image document seeks to visually archive the juxtaposition of historic character and contemporary additions that shape Chinatown's distinctive streetscapes. The drawings celebrate the blending of old and new embodied by these shop frontages at the intersection of heritage and urban change.
31 Canal Street Concept Board
The abandoned movie theater at 31 Canal Street was once a popular theater when it opened in 1927. It would be revitalized into a dynamic cultural hub, honoring all of the rich histories of the neighborhood. The main theater would be restored to screen classic films and host performing arts events, while former lobby areas transform into gallery spaces for exhibiting the work of local artists and hosting food and drink popup events. Unused areas would be reimagined as modern kitchen facilities for hosting immersive dining experiences. This mixed-use concept celebrates the Chinatown area’s rich heritage while promoting new energy into the historic neighborhood.
Key Program Elements
Main theater restored as cinema/events space (out of scope)
Lobby converted to a rotating art spaceTop floor of lobby converted to greenhouseFood pop-up element integrated into lobby design
Design Approach
Eggshell tiles from local restaurants as solid material surface opportunities
Distinct zones carved into compact linear layout of lobby
Restoration of original materials embedded in the building’s structure
Spacial Representation
This collage depicts the venue's challenging spatial constraints, highlighting the sloped flooring and narrow dimensions from Lamb’s original blueprints of the space. This study suggests a creative ways to carve out distinct zones within the compact linear layout in the presence of a potential art event with music.
Food and Drink Concept
The vibrant food and drink concept collage celebrates the diverse culinary offerings of Chinatown through imagery of potential popup restaurant concepts like a hot pot spot or speakeasy-style cocktail lounge. A potential bar design suggests transforming underutilized space into a cozy gathering spot for craft beverages. There is potential for maximizing the venue's narrow lobby by integrating wide staircase steps as tiered seating for casual dining.
Archival Information
31 Canal Street, a historic 1927 designed by acclaimed architect Thomas Lamb in the Spanish Baroque style of architecture, originally operated as the Loew's Theater until the 60s. After functioning as an indie theater until 1980, it had a brief stint as storefront before falling into disrepair and has not been in use since the 1980s. This adaptive reuse project aims to revitalize the protected landmark facade into a inclusive cultural hub for all residents - a space to showcase local art, host events, and celebrate Chinese-American heritage as well as the Jewish history of the neighborhood. Key challenges of the prospective project include restoring the dilapidated interiors with crumbling plaster and tile before transforming the main theater into a cinema, the lobby into galleries, and unused areas into immersive dining experiences. The goal is creating an equitable gathering place that enriches rather than displaces the neighborhood's vibrant culture and various ethnic groups.
Material Study: Eggshell Tile
Drawing inspiration from the abundance of restaurants in Chinatown, this design incorporates eggshell tiles made from repurposed food waste. Eggshells are composed of calcium carbonate, the same durable material found in limestone. By collecting discarded eggshells from local eateries, this tile prevents waste while paying homage to the neighborhood's culinary culture.
The eggshell tiles clad the folding wall-mounted table, whose ingenious design allows it to fold flat against the wall when not in use but pull out to provide a versatile surface for dining or working when needed. Detailed drawings showcase how the table smoothly cantilevers out, supported by a lightweight yet sturdy aluminum frame. Just as discarded eggshells find new life as tiles, the compact table maximizes space.
Final Design Approach
The transformed Canal Street lobby introduces a thoughtful dialogue between sustenance and sanctuary in Chinatown. At ground level, a carefully positioned food station activates the space, where visitors engage with rotating art installations while pausing at integrated standing folding tables. A track system for artwork adapts to create intimate pockets and gathering spaces, encouraging a natural flow between eating, socializing, and art appreciation.
Above, the second floor greenhouse draws inspiration from the building's original function as a ventilation chamber. This architectural heritage influences the contemporary intervention, where the historic infrastructure of air circulation evolves into a contemplative environment, offering quiet zones for individual reflection or group gathering.













